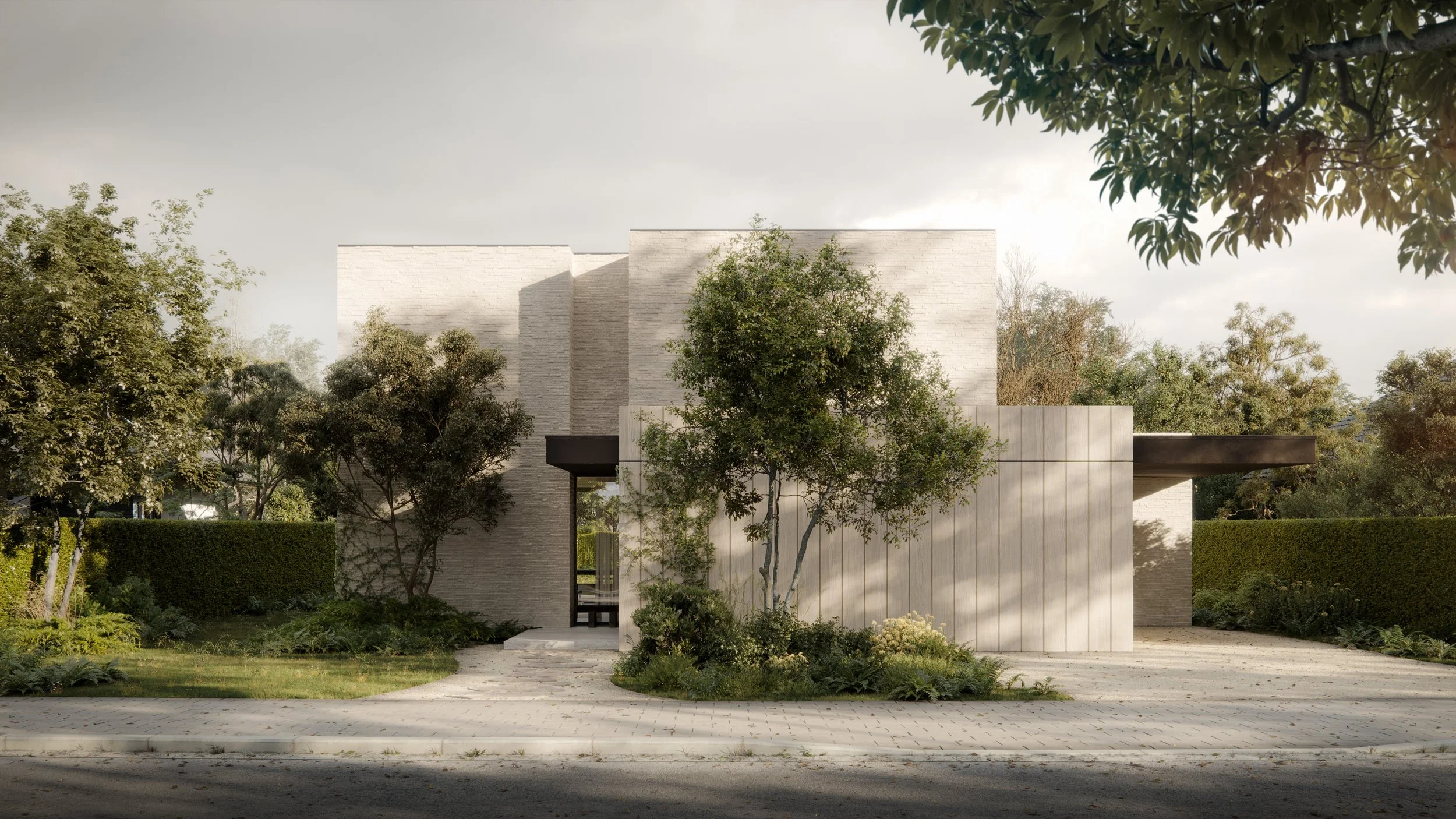Single family house
nō. 21
2023 Lendelede, Belgium.
Located in a residential area in Lendelede, nōmar Architects designed this detached single-family house. The common thread running through this house is the succession of volumes. This is not only clearly visible in the ground plan, but also in the façades of the house. The house is composed of a careful concatenation of volumes, creating a free floor plan. This creates an engaging spatial layout that harmoniously links the home's various functions. Each volume has been carefully designed to encourage interaction between the spaces themselves, and on the other hand, provide each space with a view to the green surroundings.



