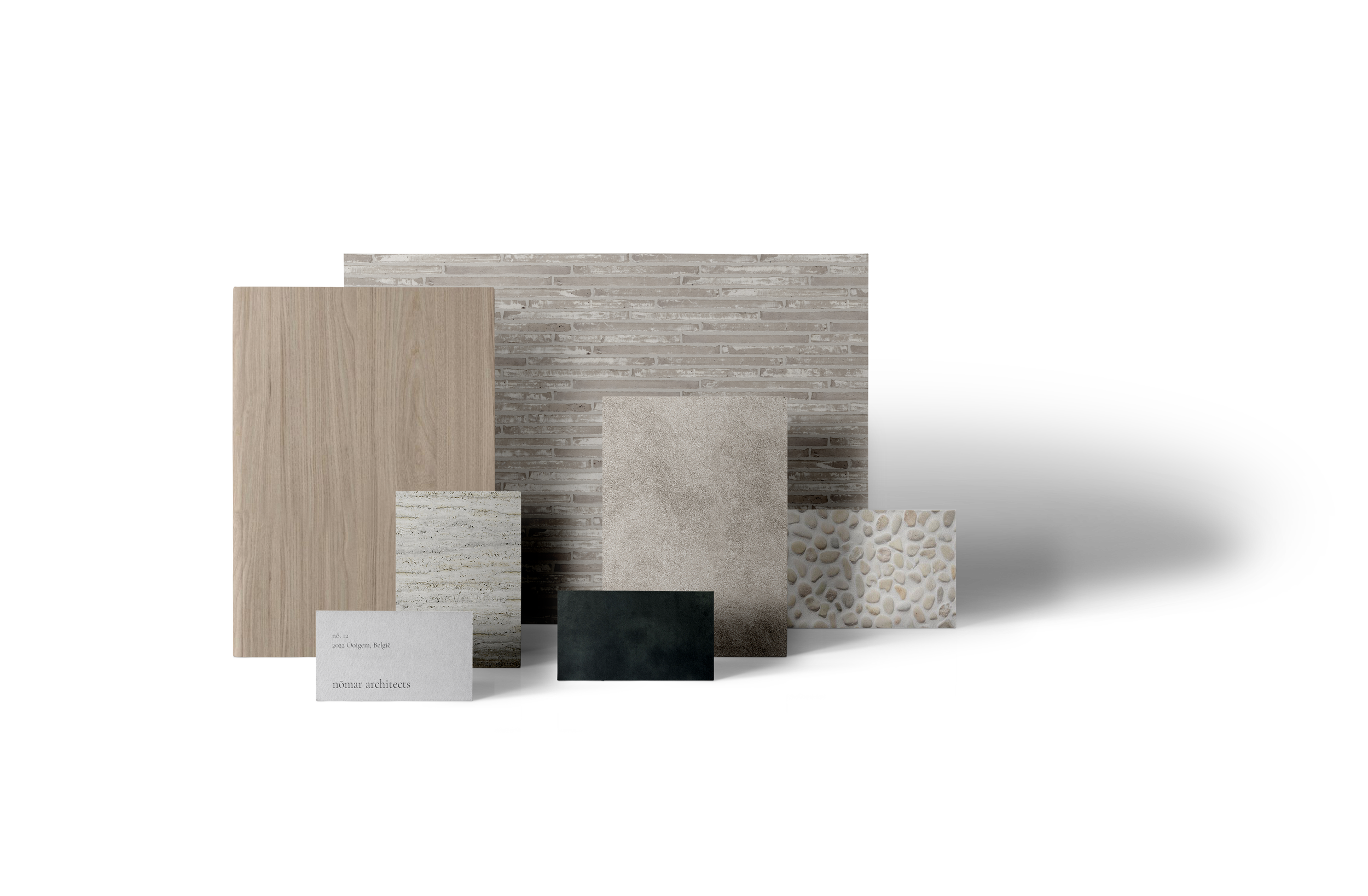nō. 12
Single family house
2022 Ooigem, Belgium.
Situated between the expansive, winding roads of Ooigem, nōmar architects designed a new family home for a private client that sits discreetly on a plot in the second building line. With the creation of a holiday feeling as the main wish, 3 volumes were carefully positioned. As soon as one enters the long driveway, one is immediately confronted with the highest volume that forms the head of the building. Along this highest volume, the covered entrance gives access to the house. The front was deliberately kept very closed in order to make the garden side very open. Two lower volumes, deliberately placed deeper, finalise the silhouette of the house.
The entire floor of the house is 40 cm higher than the ground level. On the one hand, this accentuates the private feeling inside, while on the other hand it contributes to the austere and horizontal architecture of the house. The terrace, with its central fireplace, is placed on a raised floor, so that the vast and expansive landscape in which the house nestles can be enjoyed to the full. To reinforce the holiday feeling, the wide views are alternated with patios that in turn add even more light to the house. These spaces and patios offer broad perspectives on the garden and the surroundings. The brutalist character of the structure is reinforced by discreet, modern window frames that blur the indoor-outdoor feeling of the house.





